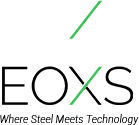Effective workflow design and space planning are critical aspects of optimizing operations in any organization. By strategically organizing workspace layouts and processes, businesses can enhance productivity, efficiency, and employee satisfaction. Let’s explore how effective space planning can streamline operations and benefit your business.
Understanding Workflow Design
Workflow design involves mapping out the sequence of tasks and activities within a workspace. It considers how employees move through their tasks, the equipment they use, and the flow of information. Effective workflow design aims to minimize bottlenecks, reduce wasted time, and maximize operational efficiency.
Importance of Effective Space Planning
1. Optimal Space Utilization
Proper space planning ensures that every square foot of your workspace is utilized efficiently. This includes placing workstations, equipment, and common areas strategically to facilitate smooth workflow transitions.
2. Enhanced Collaboration
Well-designed spaces encourage collaboration among team members. Open layouts, shared spaces, and designated meeting areas promote communication and idea-sharing, fostering a more cohesive work environment.
3. Improved Employee Satisfaction
A well-planned workspace contributes to employee satisfaction and well-being. Factors such as ergonomic furniture, adequate lighting, and noise control can boost morale and productivity, leading to higher job satisfaction and retention rates.
Strategies for Effective Space Planning
1. Assess Current Needs and Future Growth
Evaluate your current space requirements and consider future expansion or changes in workforce size. This assessment helps determine the amount of space needed and informs layout decisions.
2. Create Flexible Work Areas
Design flexible workspaces that can adapt to different tasks and team sizes. Incorporate movable furniture, modular partitions, and adaptable configurations to accommodate changing needs.
3. Prioritize Functionality and Accessibility
Arrange workstations and equipment in a way that minimizes unnecessary movement. Ensure that commonly used tools and resources are easily accessible to employees, reducing time spent searching for materials.
Case Studies and Examples
Case Study: Company A’s Office Redesign
Company A redesigned its office layout to include collaborative zones and quiet work areas. By optimizing space and improving workflow efficiency, they achieved a 20% increase in productivity within six months.
Example: Tech Startup B’s Agile Workspace
Startup B adopted an agile workspace model with flexible desks and project-specific zones. This approach allowed teams to quickly adapt to project demands and fostered innovation through enhanced collaboration.




